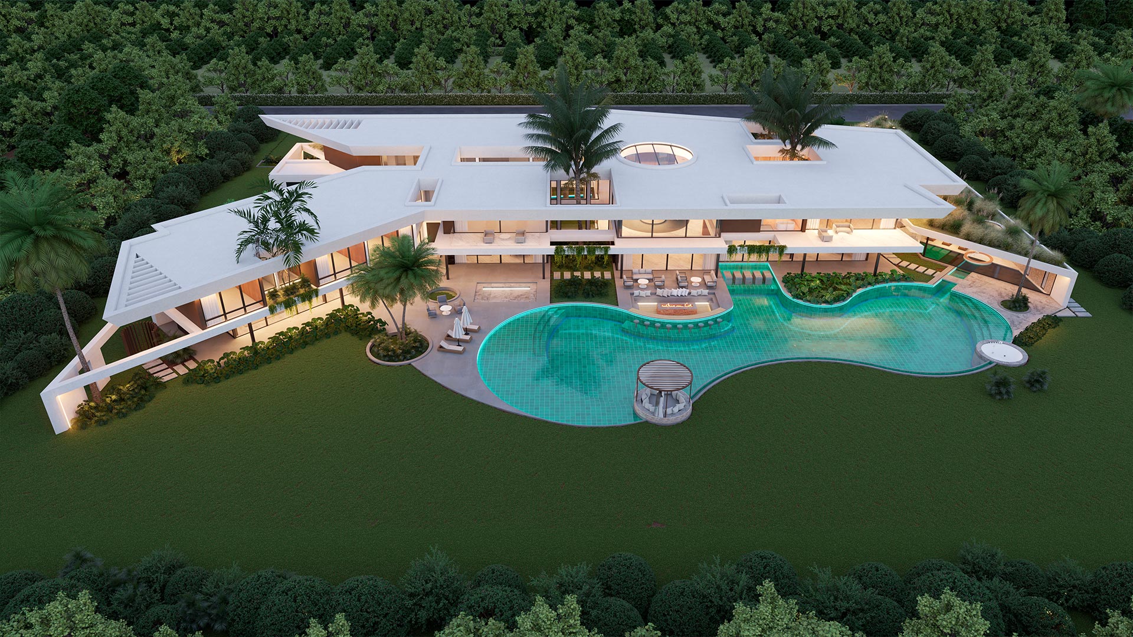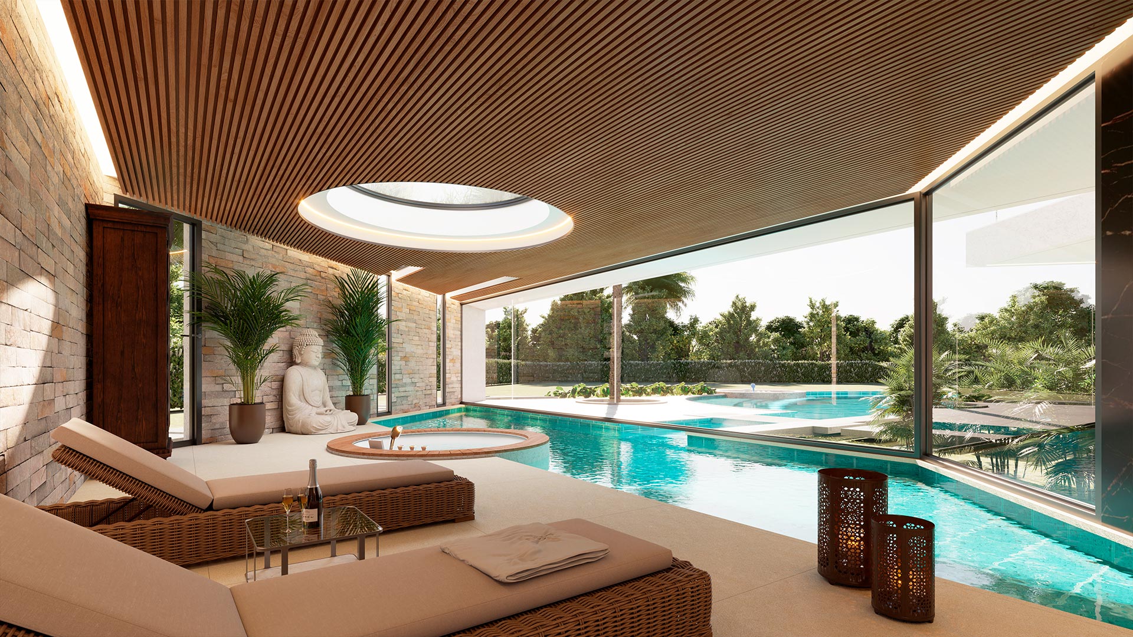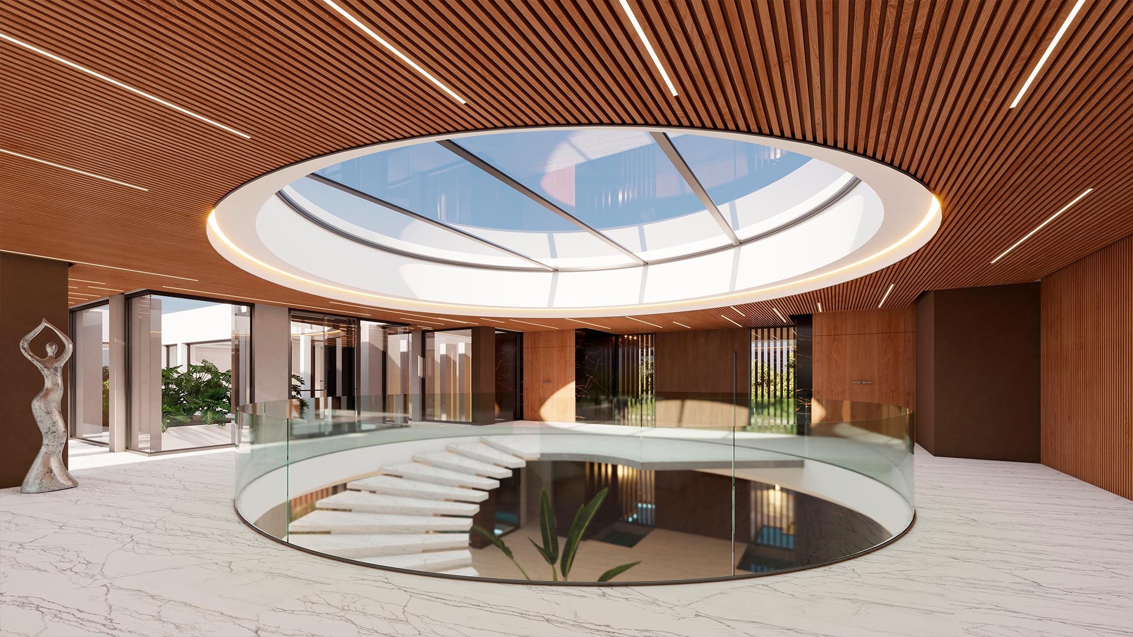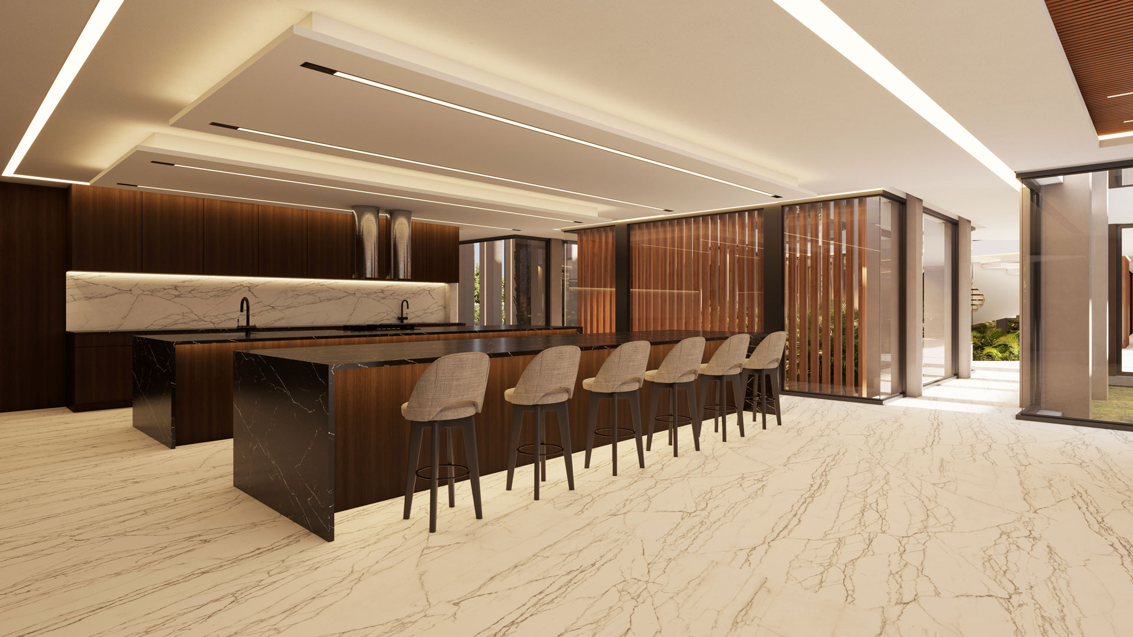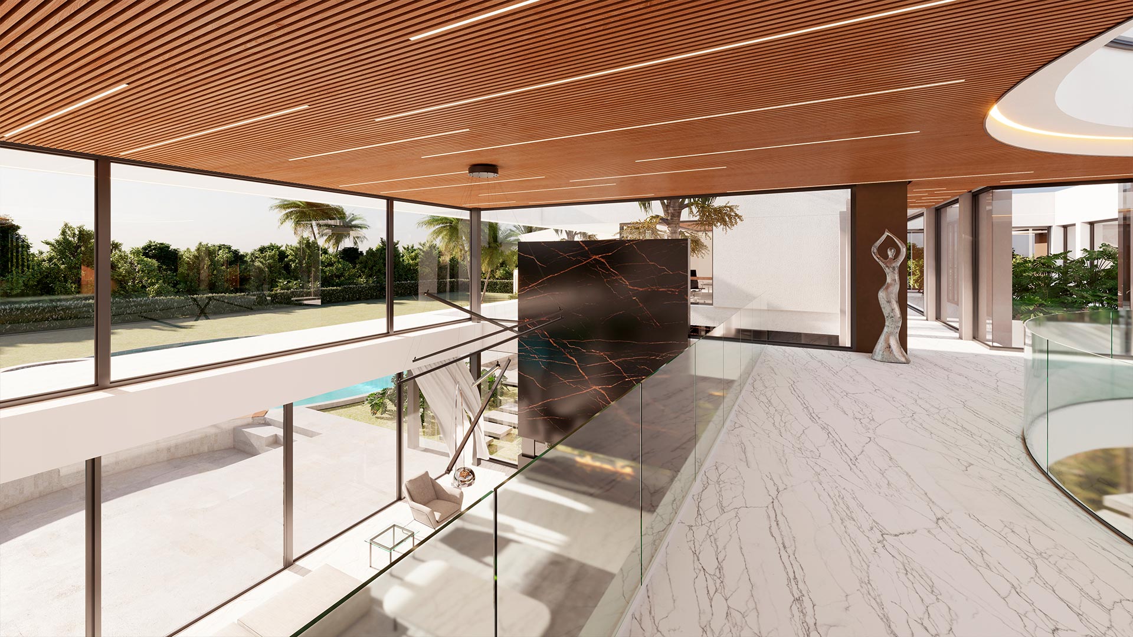Helix House
Helix House
An avant-garde design of “wings or blades” with 360º views creates a perimeter with frames that embrace the landscape.
An avant-garde design of “wings or blades” with 360º views creates a perimeter with frames that embrace the landscape.
Location: Province of Buenos Aires, Argentina
Land area: 8.500m2
Built area: 2.800m2
The clients are a young couple with 3 children, both businessmen with an intense social and family life. They came to the AWA studio with the plan for an important plot of land of 8,500 m² (91,500 Ft²) located in a traditional Country Club on the outskirts of Greater Buenos Aires.
Requirements:
The great social and family life undoubtedly motivated them to seek the residence to host experiences with a great experiential spirit. For this reason, an important house of 2,800 M2 of covered surface was planned, with an unmistakable family identity, translated into an avant-garde design.
The trees and all the abundant vegetation allow us to create a careful, very rural and natural filter of the views of the horizon. For every day, the homeowners sought to experience situations of maximum comfort and relaxation, recreational experiences and the enjoyment of family life, in a close and landscaped relationship with the surrounding environment.

Design and Architecture:
The inspiration for this project was to create 4 exterior zones contained by the architecture, with diverse experiential situations towards each of the cardinal points. In this way we generate a house with 360º views of the different landscapes, from “wings or blades” that are generated from the house itself.

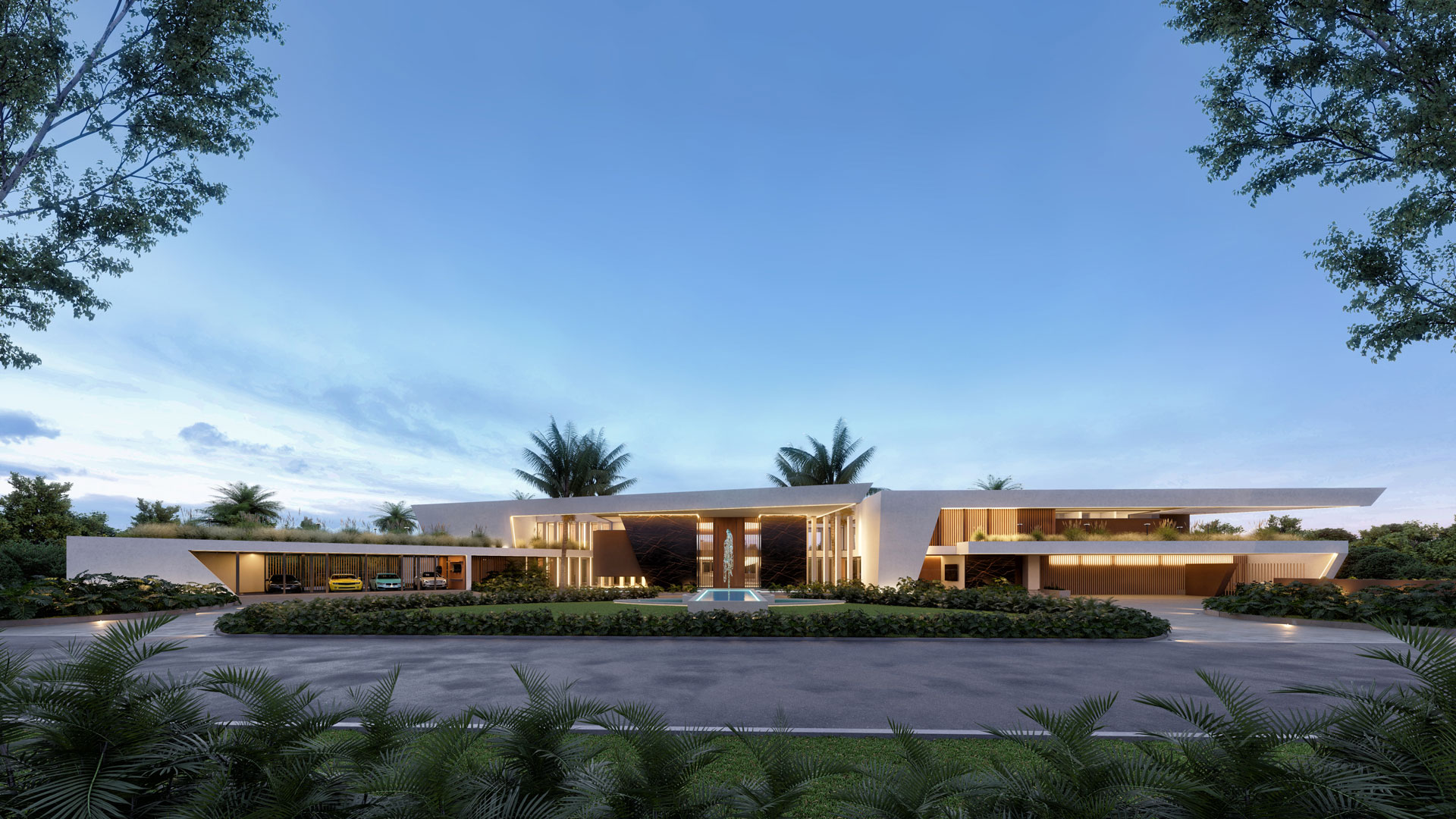
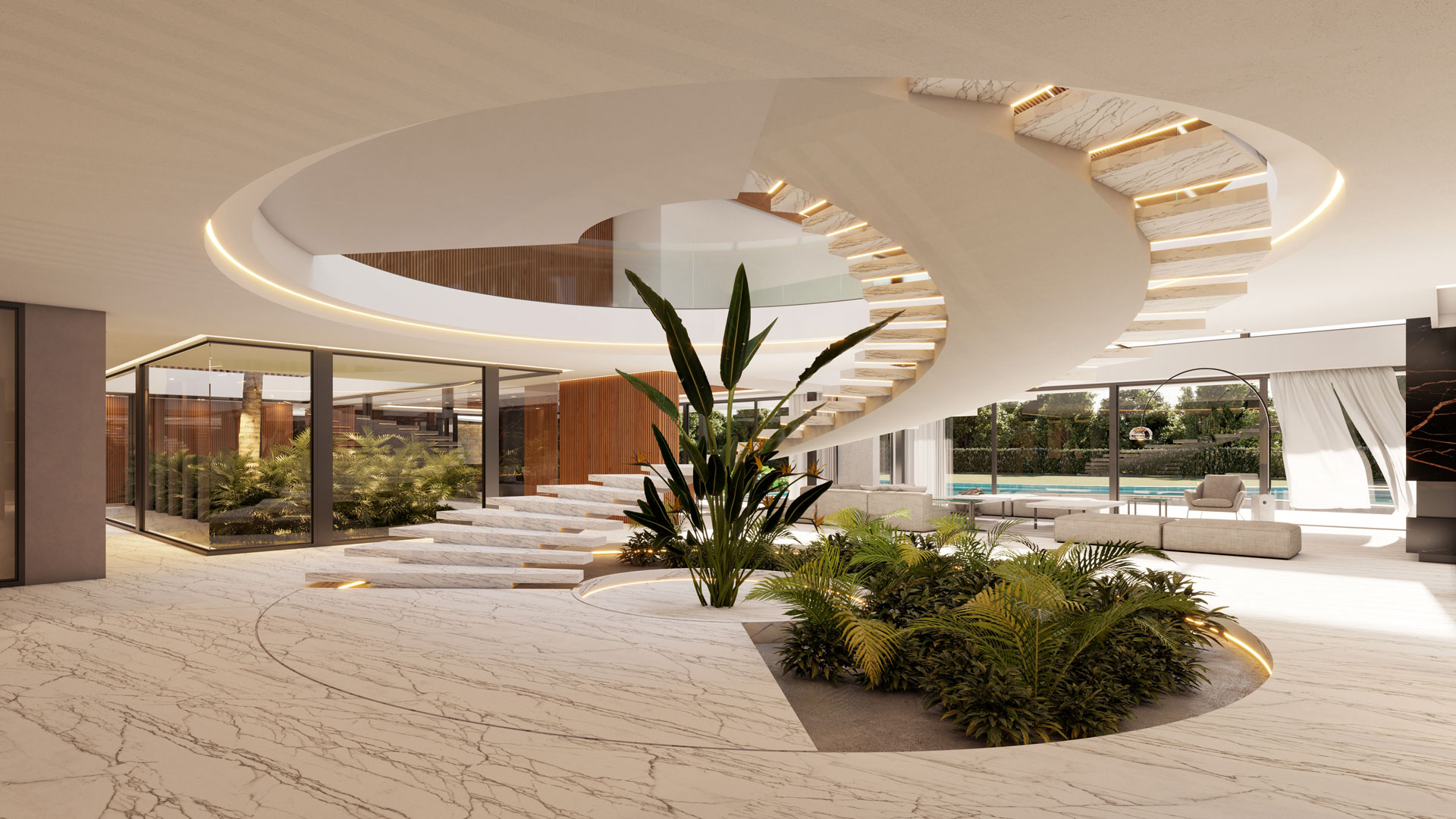
With its 360° views, the house transforms into a true “viewpoint”
With its 360° views, the house transforms into a true “viewpoint”
m² of land
m² built
The project is implemented with great similarity to the silhouette of an airplane propeller, and almost in the shape of a landscape X. We look for a central axis from where these blades would have their point of rotation, generating a large “propeller”.
This center, equipped with a vertical and also a horizontal axis, would be framed by an important central helical staircase ending in a fully glazed overhead surface, like a large glazed dome.
The sensation of rotation of this propeller manages to generate, between blade and blade, different spaces and landscapes towards each orientation: Towards the front of the access; To the rear, an imposing lagoon-shaped pool; On the right side, the grill and the garden coexist with the events room and the barbecue. The left side generates a “Zen” patio with its own lagoon that merges with the Gym, the Spa and a space for collector cars.
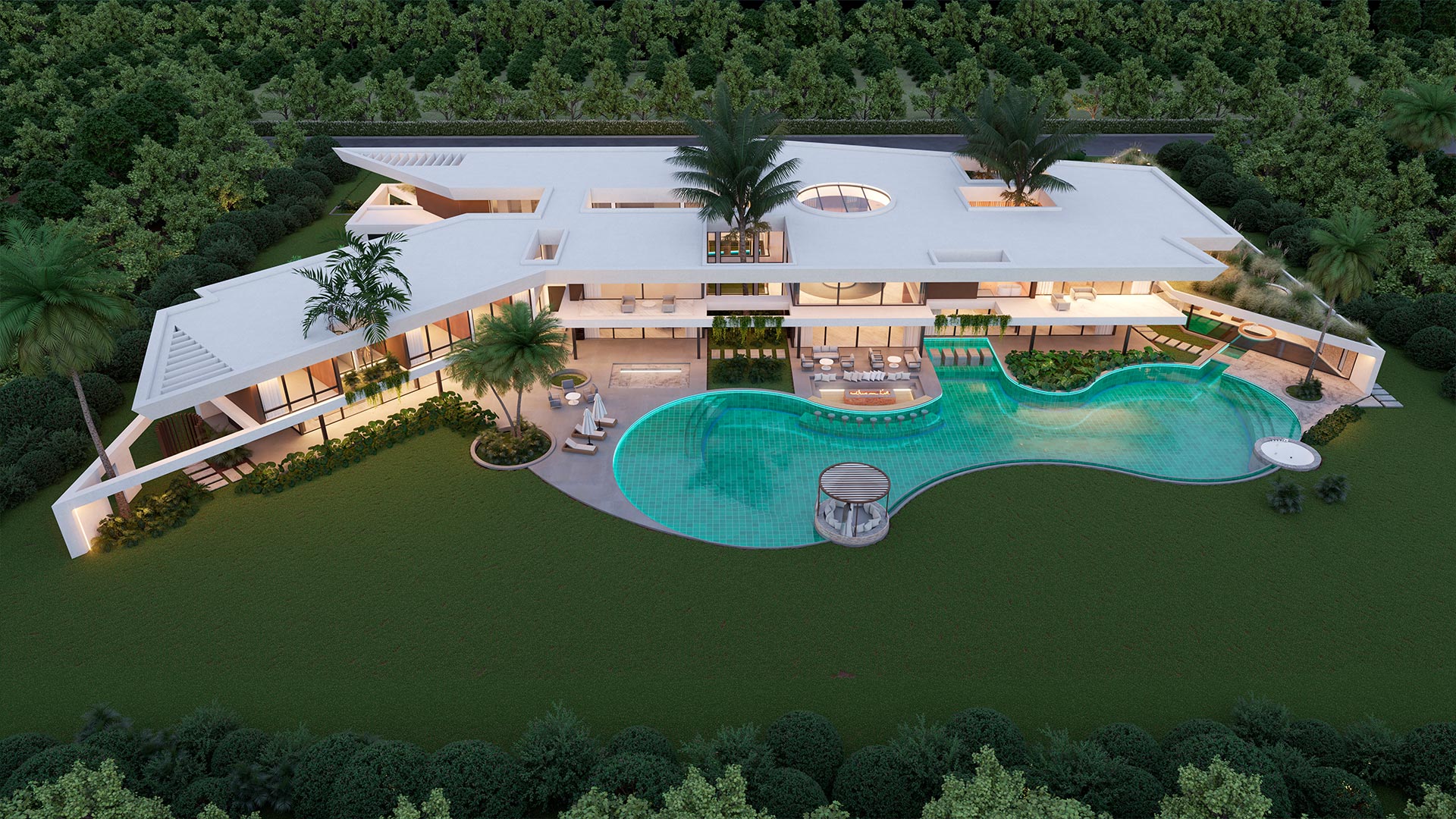

The two big challenges were creating this house in the shape of a landscape X to generate different outdoor spaces. And from the inside, we propose two important open-air glazed spaces, where the environments live a double relationship with nature: towards the exterior landscape and inwards with environments also full of vegetation.
For the aesthetics of the house, large planes were used that denote extreme horizontality and that “fly” practically without supports, defying gravity. And thanks to the pointed corners, straight lines were generated that permanently intersect, giving an aggressive and at the same time aerodynamic character to that “Big Propeller”.
The house was made entirely for the pleasure and enjoyment of nature, with all the senses and emotions, sharing it with family and friends.






