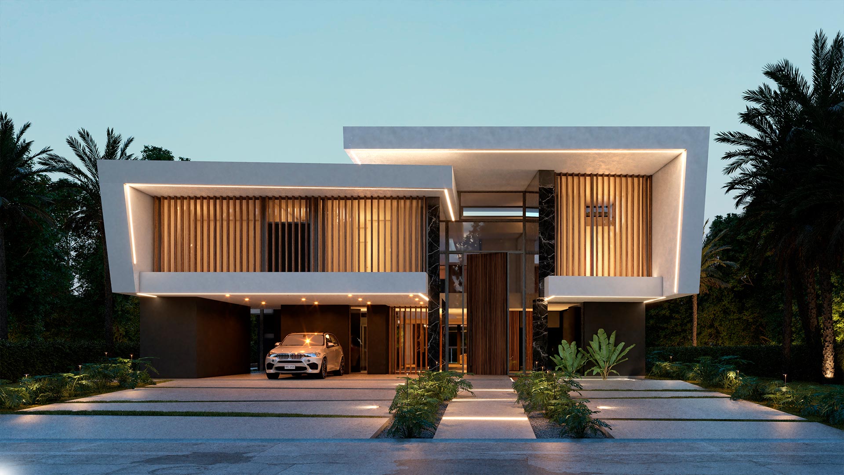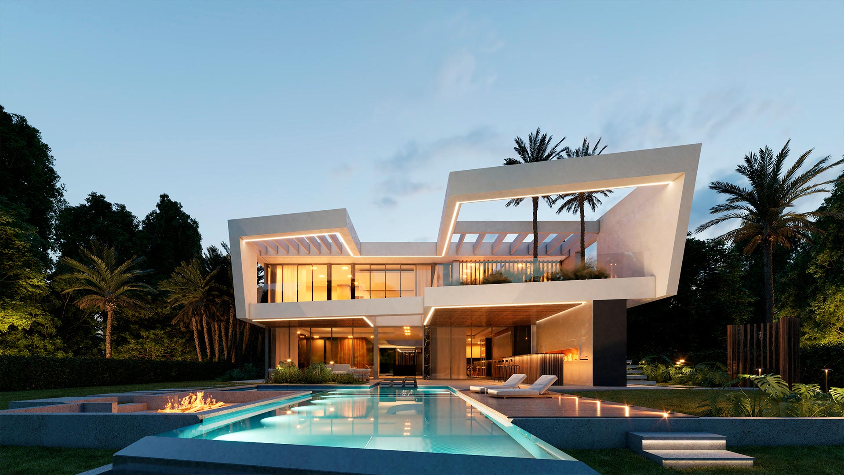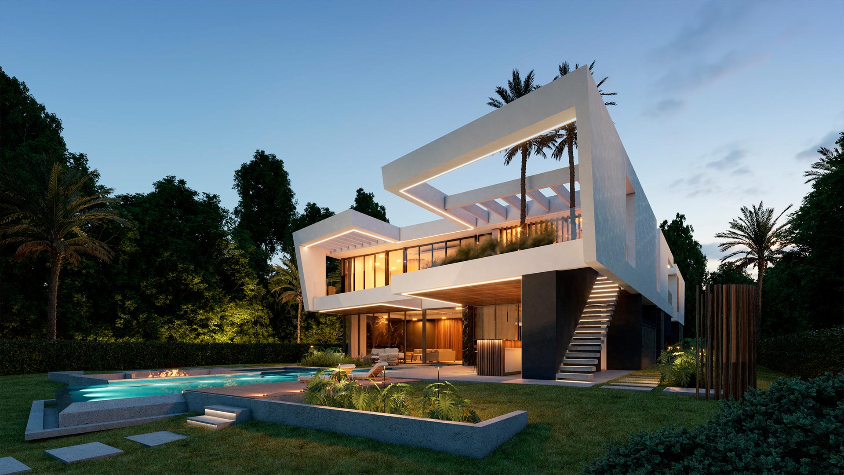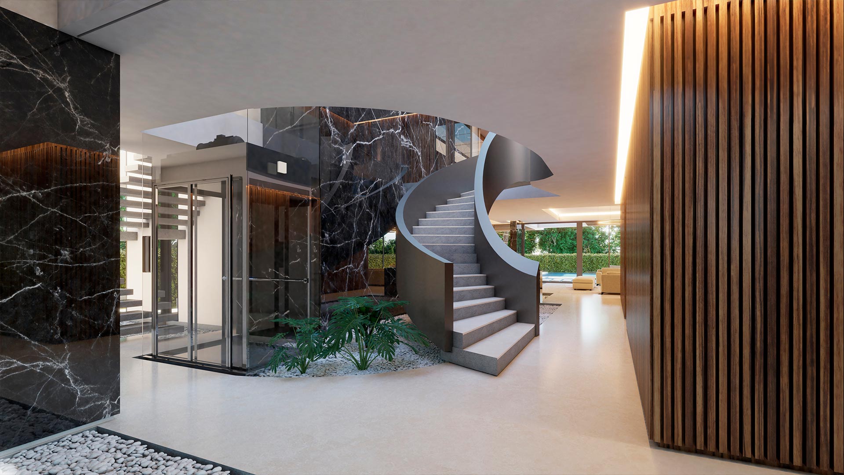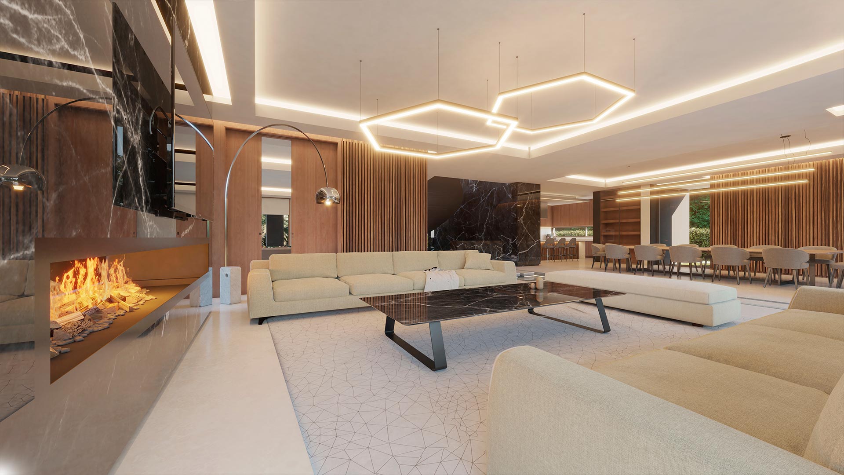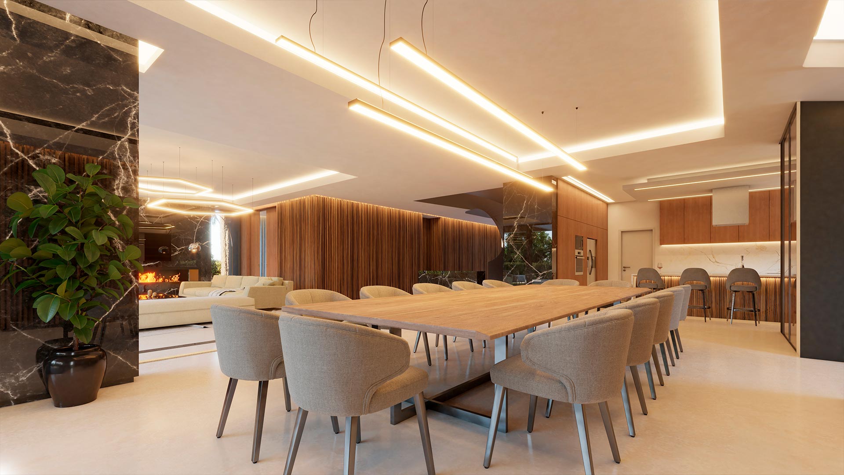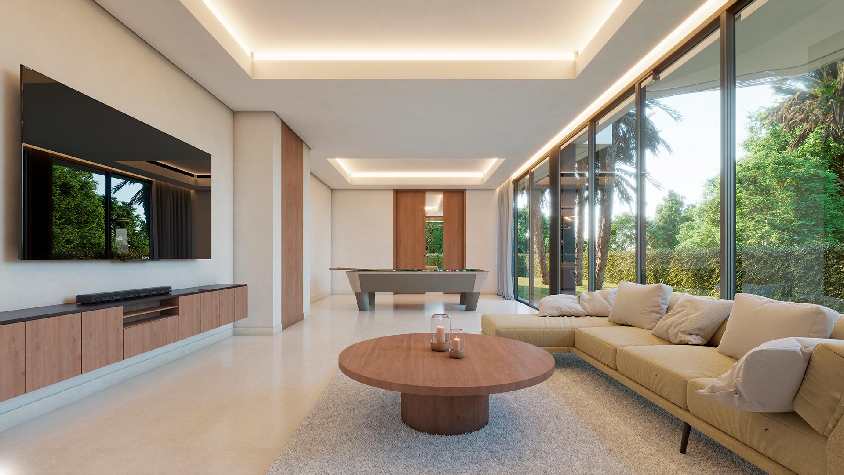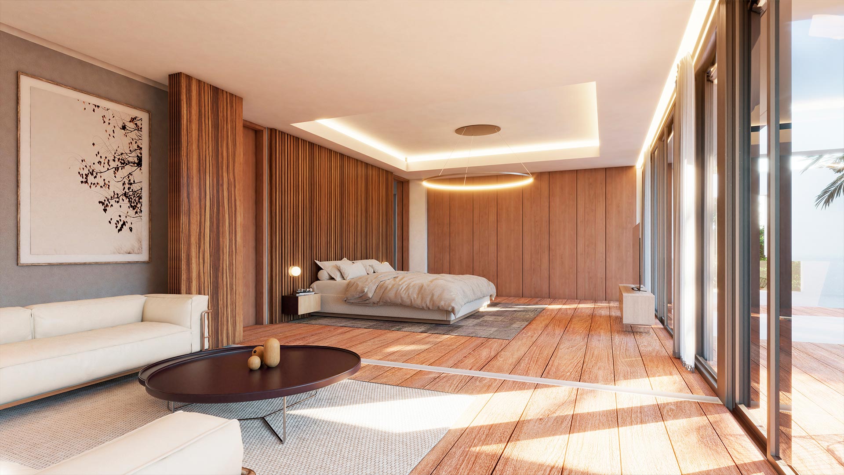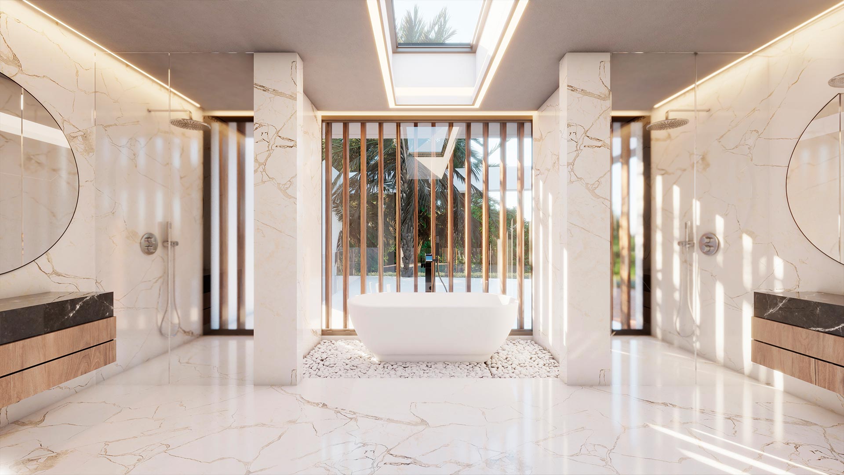Tiger House
Tiger House
A house with a modern style, with plate and ribbon geometries on the façade, which is also enriched with water spaces from interior and exterior ponds.
A house with a modern style, with plate and ribbon geometries on the façade, which is also enriched with water spaces from interior and exterior ponds.
Location: Nordelta, Tigre. Province of Buenos Aires, Argentina
Land area: 1.262m2
Built area: 730m2
The project of this house was born from inspiration in a central space where a navel is generated through a curved spiral-shaped staircase, which opens outwards, providing a double-height central space where light is captured in the form zenithal.
It is a modern style house, with geometries of plates and ribbons, which through these resources manages to generate an envelope that contains an axis that starts from the front to the back of it. Water spaces, including an infinity pool, are integrated through indoor and outdoor ponds.
The house has a common thread that sews the situations from its entrance, crossing an important double-height interior patio with continuity towards the garden, with spectacular views. This envelope generates a space that makes the ground floor very bare and open, but at the same time integrated.
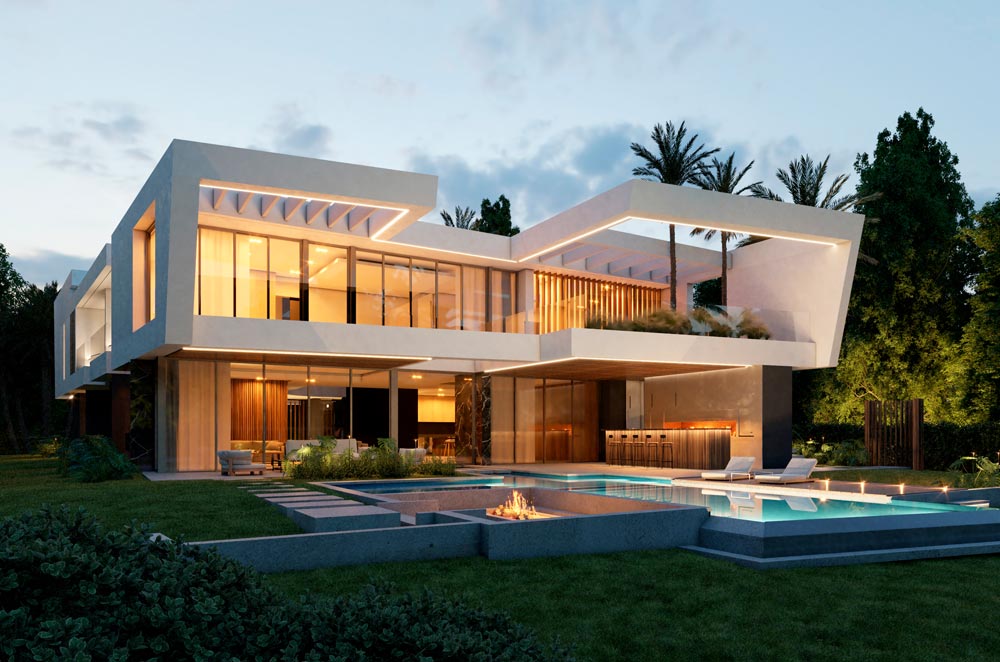
Design and Architecture:
The private and rest area has a certain surround towards a front with slats, which generates greater privacy, taking a route towards the quiet part of the building, where the most important part of the bedrooms and master suite are located, living in the garden accompanied by the central lake. of the neighborhood.
At the same time, the house places its rear part in a way that generates an envelope with respect to a pool that is formed through the aforementioned axis, forming a fusion between the inside and the outside.
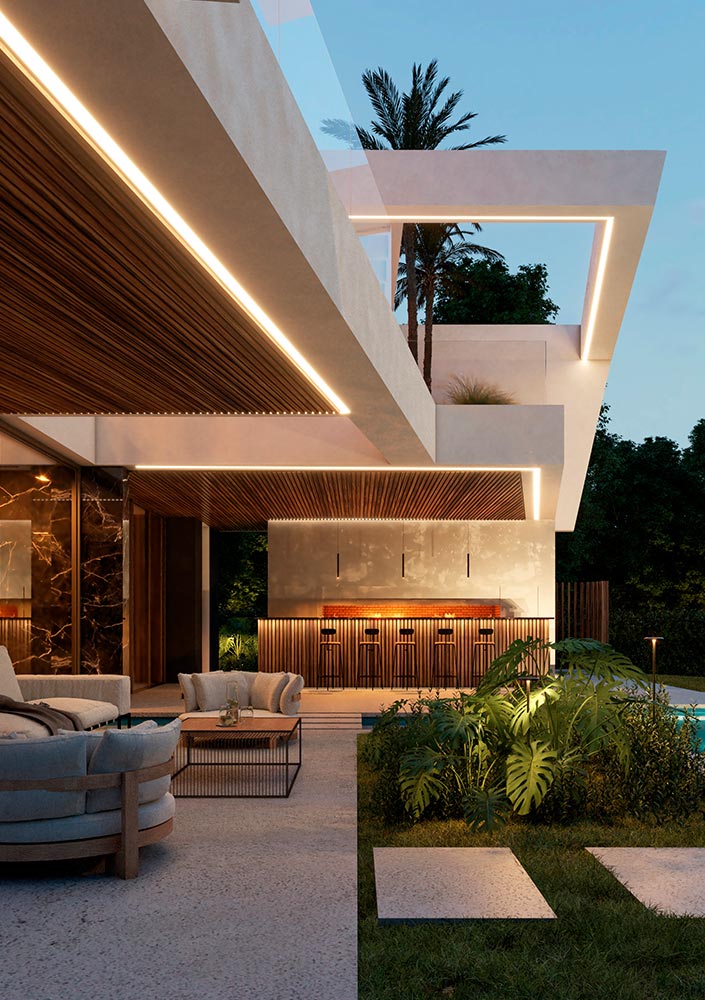
Materials such as wood, marble and glass that are compatible and fused to generate a warm air that provides high aesthetic levels that invite enjoyment.
Materials such as wood, marble and glass that are compatible and fused to generate a warm air that provides high aesthetic levels that invite enjoyment.
m² of land
m² built
Another important characteristic of the house is that it stands out from the terrain both through its dark tone and its materiality. The upper floor is differentiated through a light tone and its lines, angles and ribbons, which sew the space together, generating an architecture that achieves its detachment from the surrounding landscape as a result.
In conclusion, it is an important modern architecture project that aspires to the luxury of the senses and family life.



