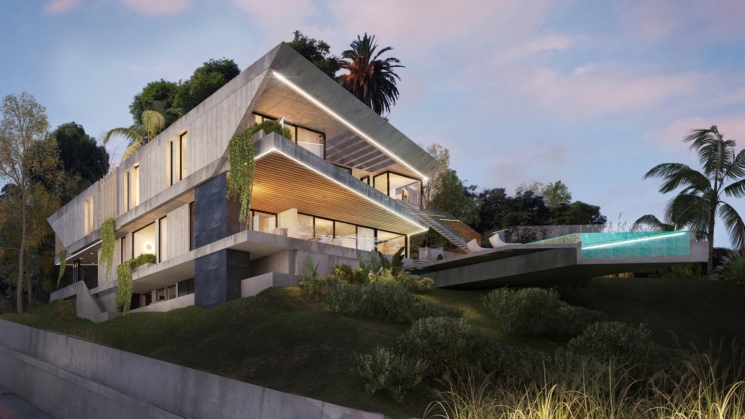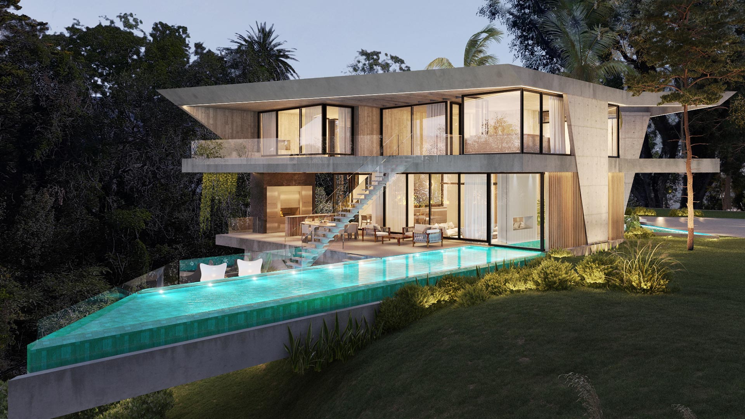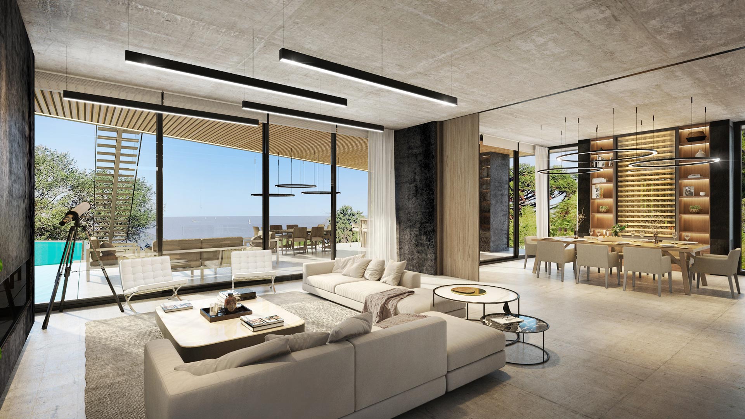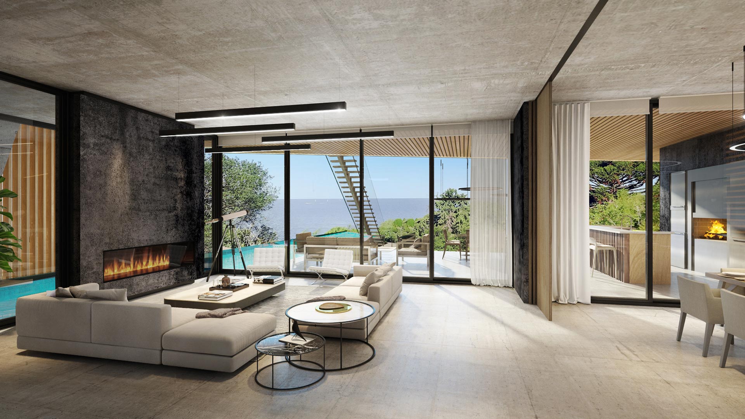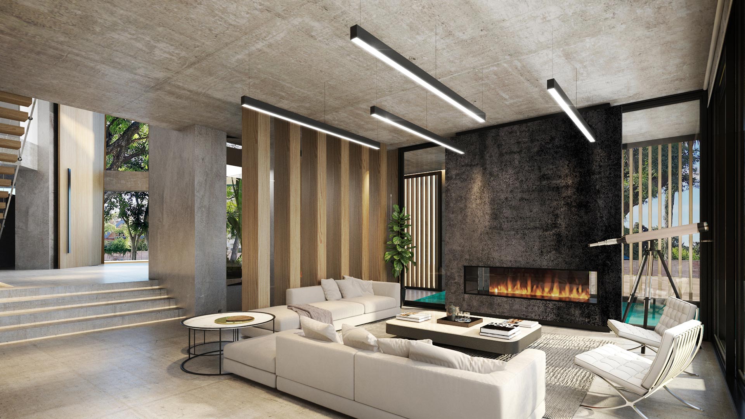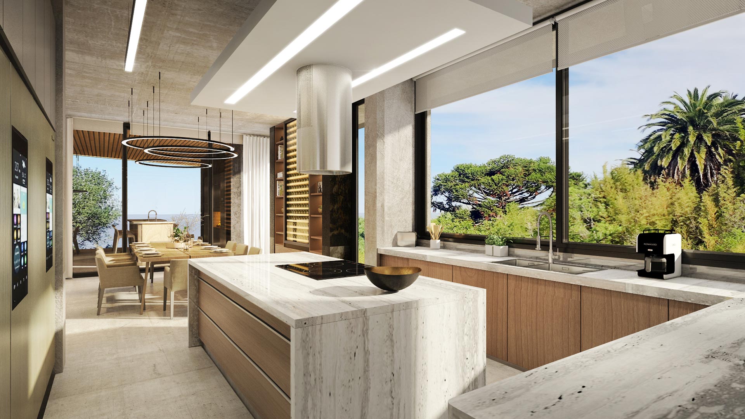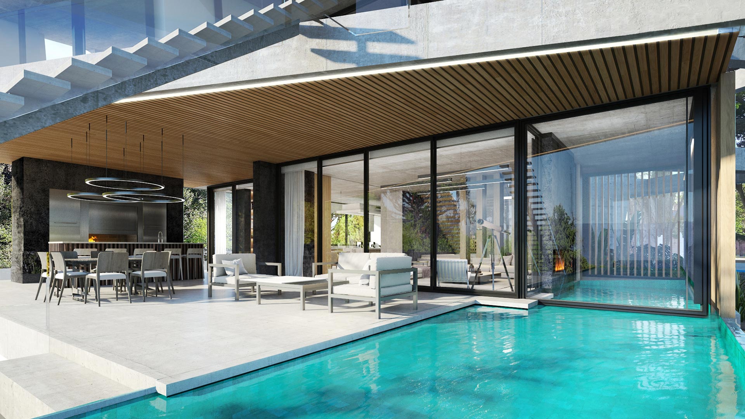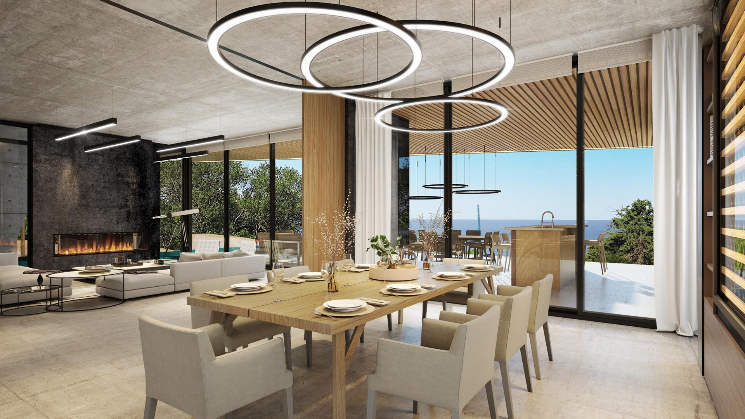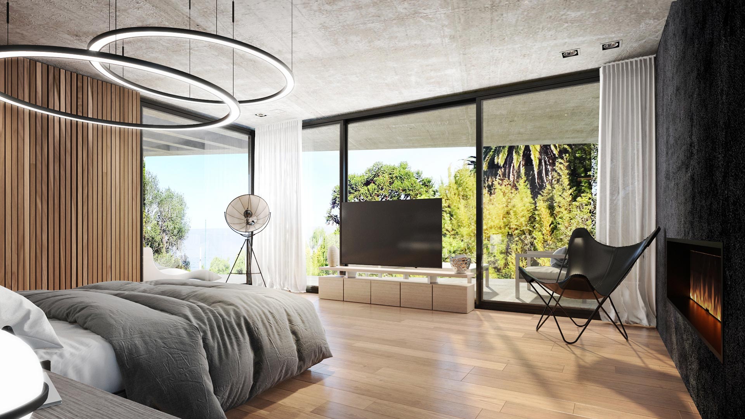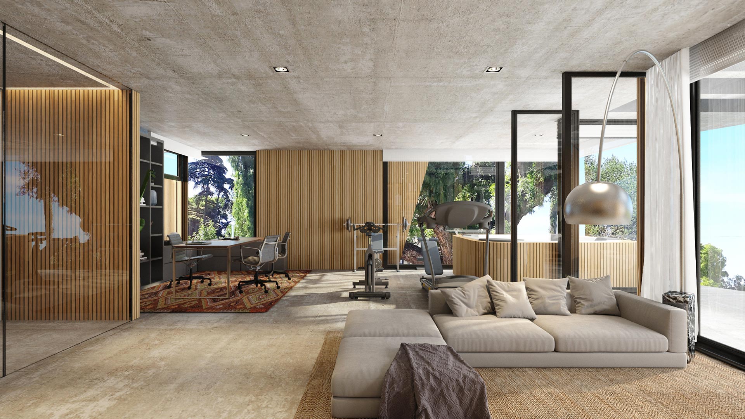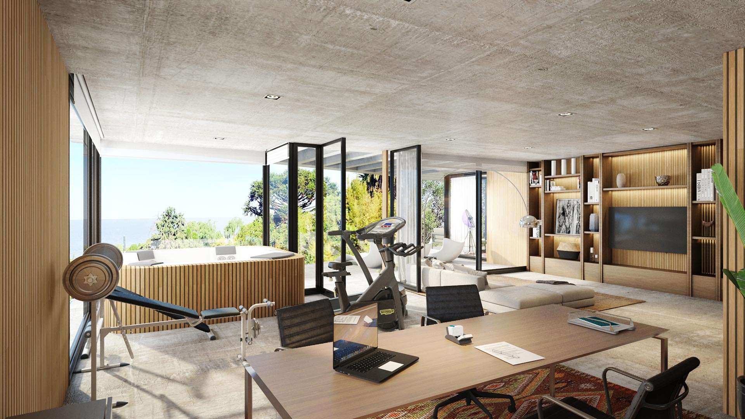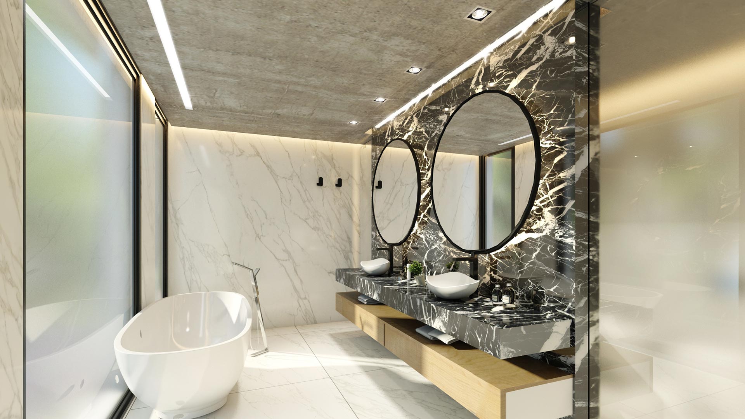Panorama House
Panorama House
In a ravine in front of the Rio de la Plata, it was possible to capture the best views of that wonderful natural environment that surrounds it.
In a ravine in front of the Rio de la Plata, it was possible to capture the best views of that wonderful natural environment that surrounds it.
Location: Martínez, Province of Buenos Aires, Argentina.
Land area: 1761 m2
Built area: 720 M2
The client, an engineer dedicated to the industrial sector, who together with his current partner, both with adult children, were looking for a house rich in situations to experience the pleasures of life together.
Requirements:
The land is located at the top of a ravine in front of the Río de la Plata, dominating the views of the surrounding landscape. This privileged location was taken as the main design premise, seeking to capture the best views of the wonderful natural environment that surrounds it and achieving a true “Panorama House”.
The second premise was to achieve a 25m long pool that would blend with the horizon, since he, a great swimming enthusiast, wanted to do his training routine from home.

Design and Architecture:
The starting point for the inspiration of this project comes from the privileged terrain with a difference in level of almost 20 meters of drop, in the San Isidro ravines, facing the Río de la Plata. From there the best views of the river predominate, from where one can clearly see the downtown of the City of Buenos Aires with its towers silhouetted against the horizon, and as well as the Delta coast of the province of Buenos Aires. With its more than 180° views, it becomes a “true viewpoint”, from all the views of each of the environments, to obtain the different scenarios at different times of the day.

The work seems to float and at the same time boldly defies gravity.
The work seems to float and at the same time boldly defies gravity.
m² of land
m² built
It was a great challenge to install the house in that ravine, with such steep terrain and little support base. So the guiding idea was that the work seems to float and at the same time boldly defy gravity, taking advantage of this apparently unfavorable condition.
For this, the house was resolved into 3 levels, all directly connected to the garden. The ground floor was resolved for social activity, the upper floor for private use (taking advantage of the best views of the house), and a basement with services open to the environment. The house has several terraces with panoramic views and diagonal overhangs, achieved to dynamically intersect the views and emphasize this privileged view.
The 3 levels were resolved through 3 horizontal trays, one for each floor, which were rotated angularly with respect to each other, achieving a geometric disparity so that the pure lines of this composition generate angles that dialogue in favor of the diversity of spatial situations.
This trapezoidal format with points, angles and warped elements means that its non-parallel lines achieve greater angulation and direction towards those views that open towards that great horizon.

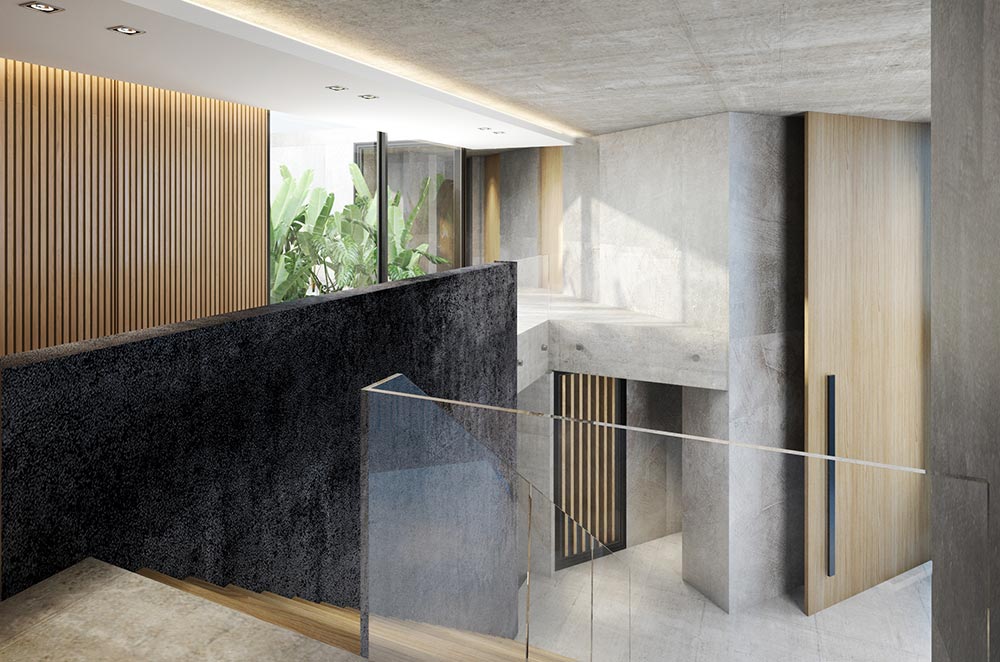
On the ground floor we enter the House through a bridge that crosses the water of a pond. Once inside, you reach the double-height entrance hall, flanked by a large patio with vegetation and palm trees, and a floating staircase that seeks to stand out at the reception.
Then we go down some steps and enter a large living room, the heart of the house, which connects with the 25-meter-long pool, which cantilevers over the garden without any support and merging with the horizon. As well as the dining room which flows spatially with the large kitchen and ending in the barbecue area of the gallery; from where you can experience the best views of the surrounding landscape.
On the upper floor is the Master Suite with the best view of the house, which has a large dressing room and three-compartmentalized en-suite bathroom. There is also a large SUM, where several activities coexist: The Gym with Spa, a work desk and the audio and video room. Both the suite and the SUM are connected through the terrace with an external staircase that goes down to the pool. A rich relationship is achieved between the sporting, the recreational and the social at the same time.
For the materialization of this unique house, we sought to blend it with the surrounding nature, using an exterior and interior finish in exposed reinforced concrete with two different textures. The aim was to generate a stone or solid stone effect that contrasts with the glass of the windows, and at the same time with the wood applied to the ceilings and sunshades of the façade.




